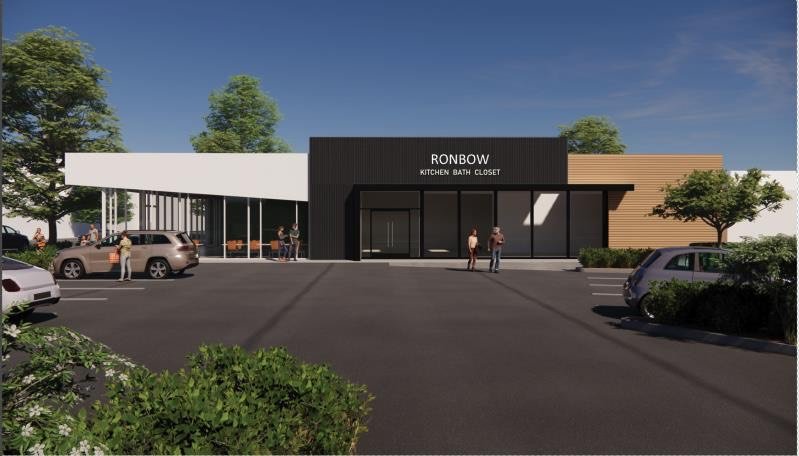Ronbow Del Mount shopping center Showroom exterior concept, Monterey bay, CA
Year: 2024
As an in-house designer, I develop initial exterior and interior concept designs based on the company’s culture and style. I also assist and guide third-party architectural firms to complete relevant designs and approvals more quickly and efficiently.
Ronbow Walnut Greek Showroom exterior concept
Walnut Greek, CA
Year: 2024
As an in-house designer, I develop initial exterior and interior concept designs based on the company’s culture and style. I also assist and guide third-party architectural firms to complete relevant designs and approvals more quickly and efficiently.
Transit Hub Complex Conceptual design , Wuhan , China | Year: 2012
WORKED ON:
Concept, Site Plan, Architect design
CLIENT:
Wuhan zhiguang Real Estate Co.
PROJECT CREDITS Principal :
Xiong Xi
Designer :
Liying Lu
The architectural design of this project features a streamlined facade, inspired by the continuous flow of traffic, symbolizing the dynamic connection between the building and the transportation network. The primary function of the building is a bus transit hub, serving as a central point where public transportation from various cities converges. The structure incorporates a mixed-use design, combining key functions such as transportation with commercial spaces, dining, office areas, and a hotel.
Liang Shan , Sichuan , China
Year: 2018
WORKED ON:
Concept, Site Plan, Architect design
CLIENT:
Sichuan Tianyou Tourisum company
PROJECT CREDITS Principal :
Xiong Xi
Designer :
Liying Lu, Ming Li, Langyue Tan
Cliff Village(Xuan Ya Cun) is located in the Liangshan Mountains of Sichuan. The building serves as the entrance and image area for the scenic spot, which includes the visitor service center. The architectural design concept revolves around the local courtyard culture and the indigenous people's belief in fire.
The main functional areas of the building include a reception hall, cultural exhibition hall, souvenir shop, scenic restaurant, and office space. As the service center for the scenic area, the goal is to fully showcase the stunning landscape to visitors. To integrate with the natural terrain's elevation changes, the building is designed in a terraced courtyard form, blending harmoniously with the surrounding environment.
Yiliang Government Service Center, Yunnan,China
Year: 2015
WORKED ON:
Concept, Site Plan, Architect design
CLIENT:
Yiliang Government
PROJECT CREDITS Principal :
Joe Lau
Designer :
Liying Lu
Jiuting Business Park, Shanghai, China
Year: 2012
WORKED ON:
Concept, Site Plan, Architect design
CLIENT:
Jiuting Government
PROJECT CREDITS Principal :
Xi Xiong
Designer :
Liying Lu





















